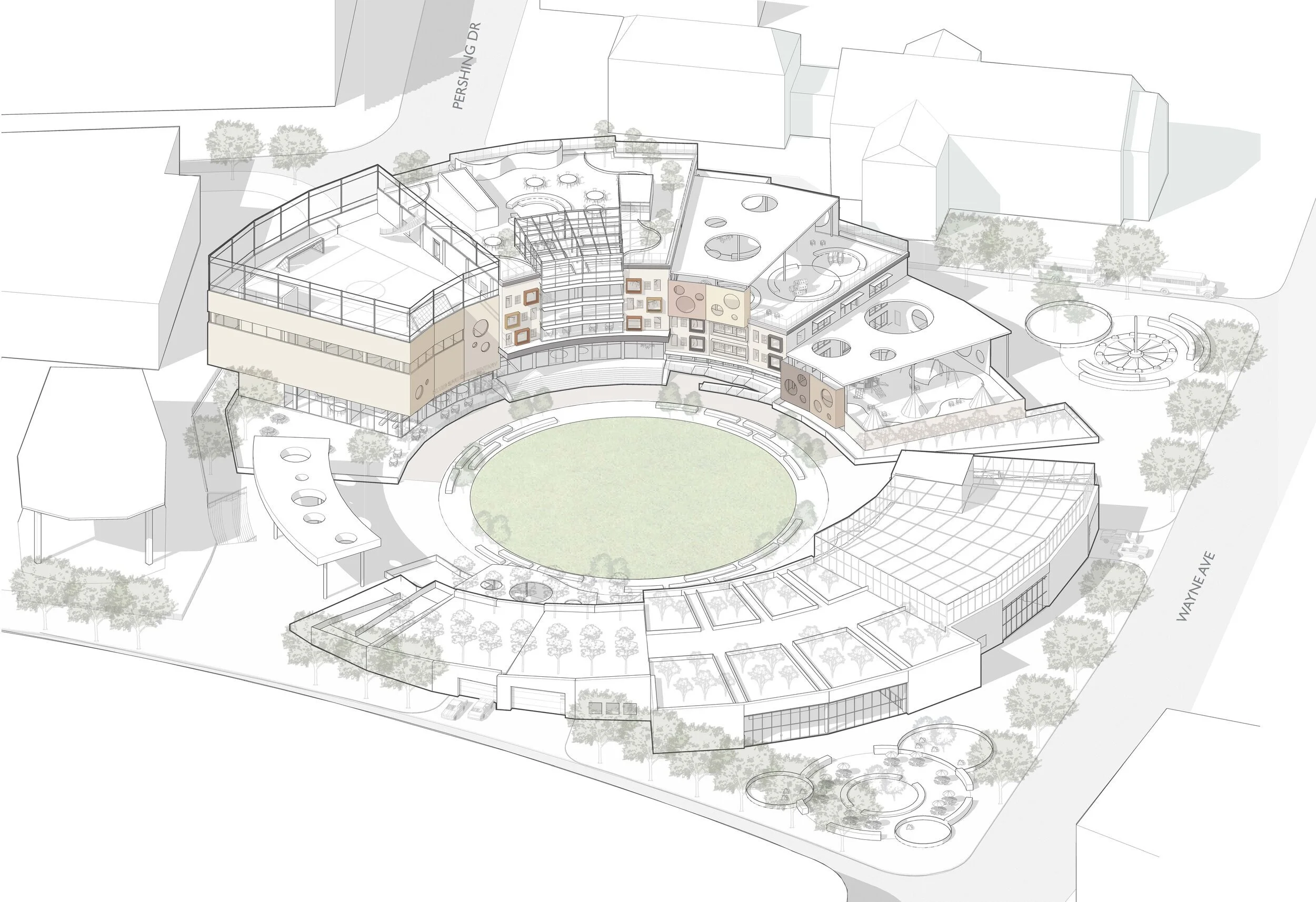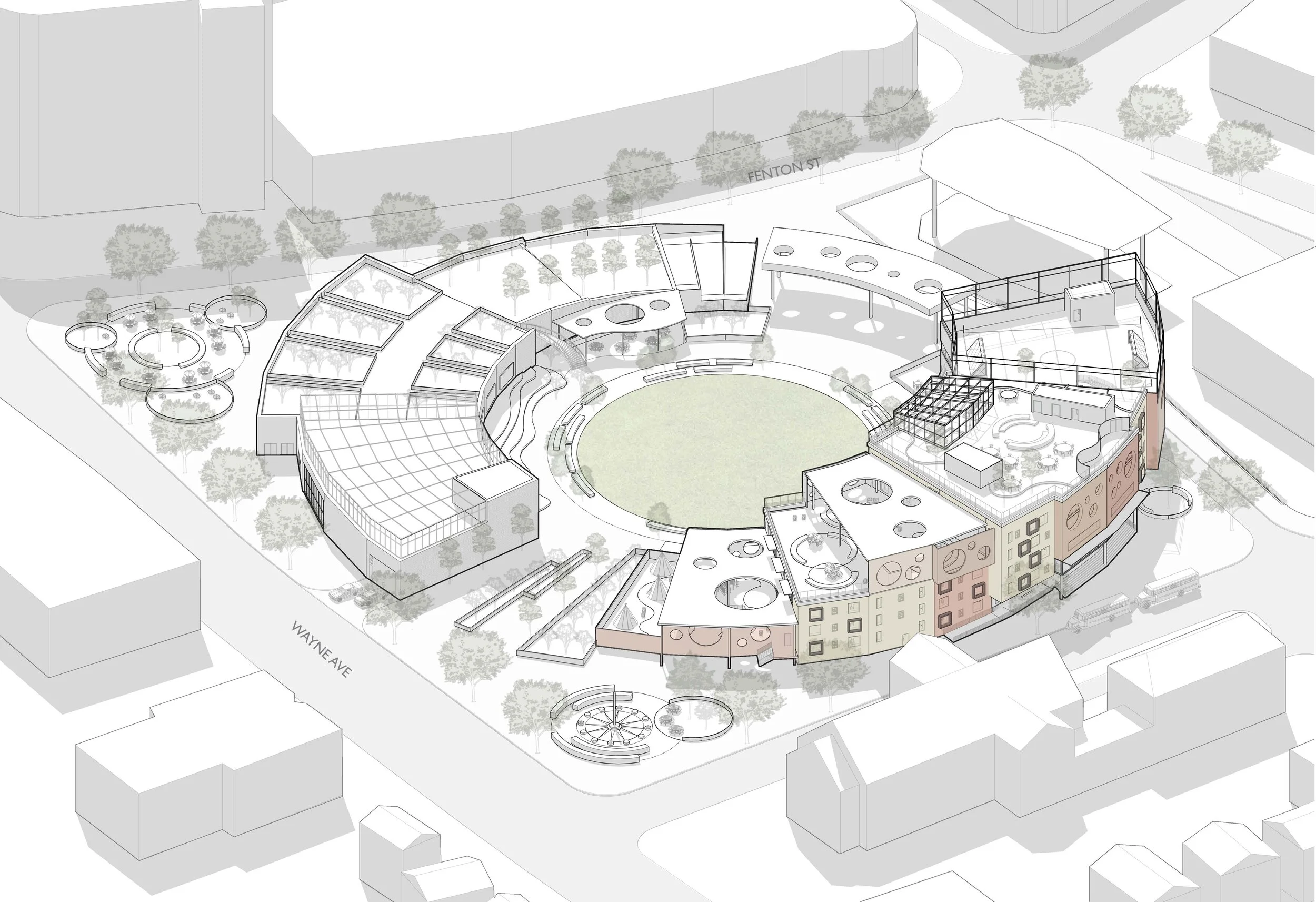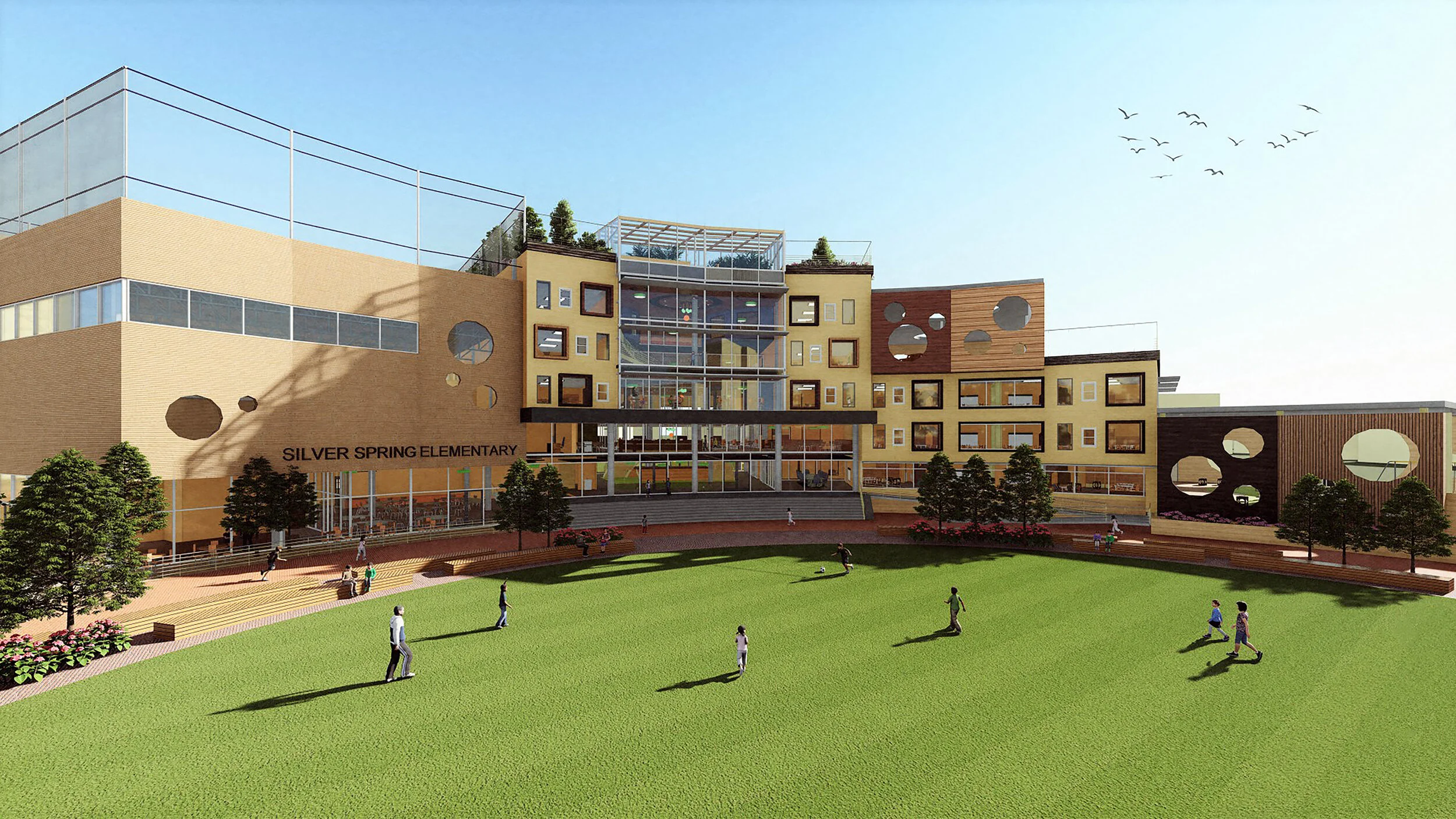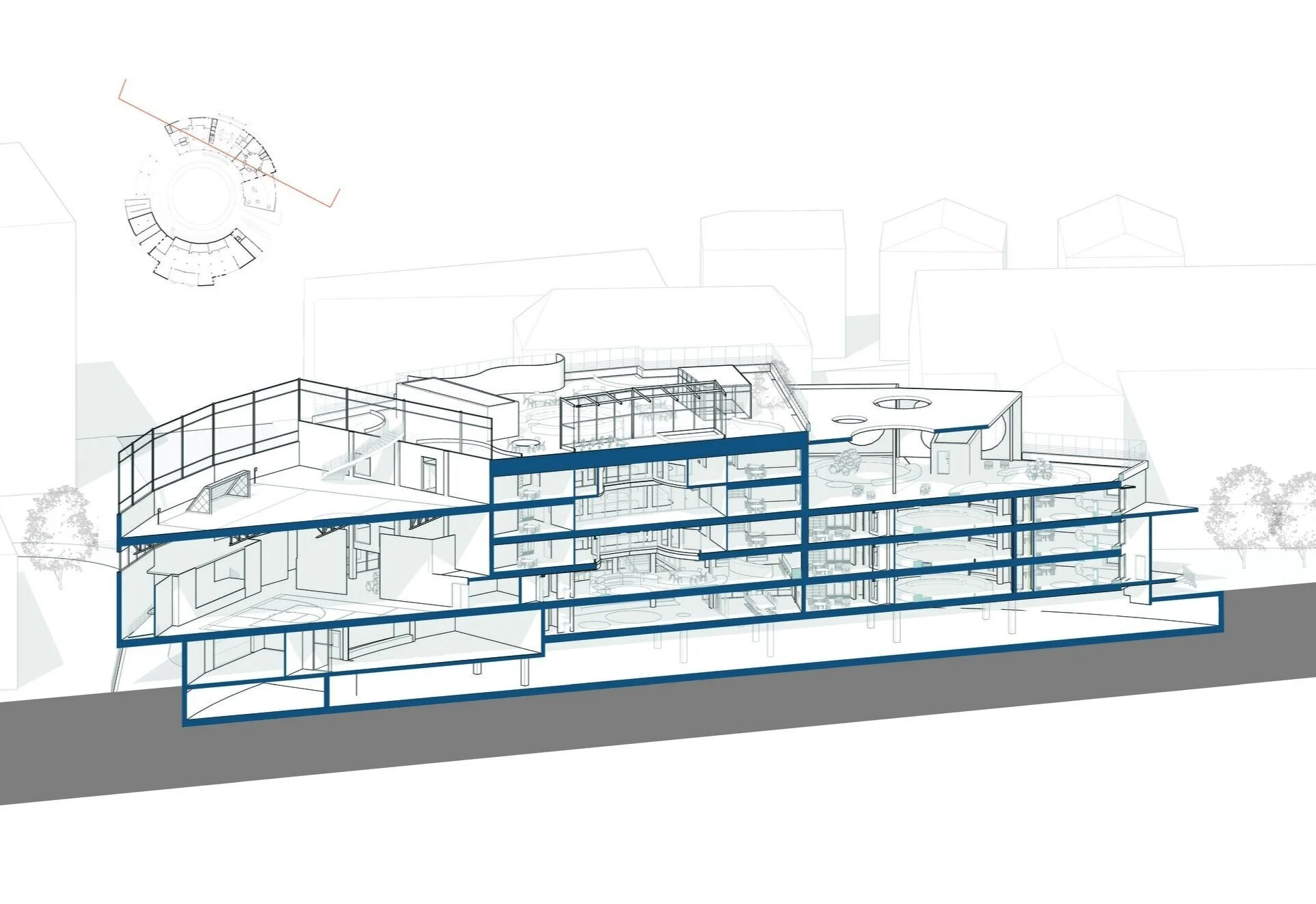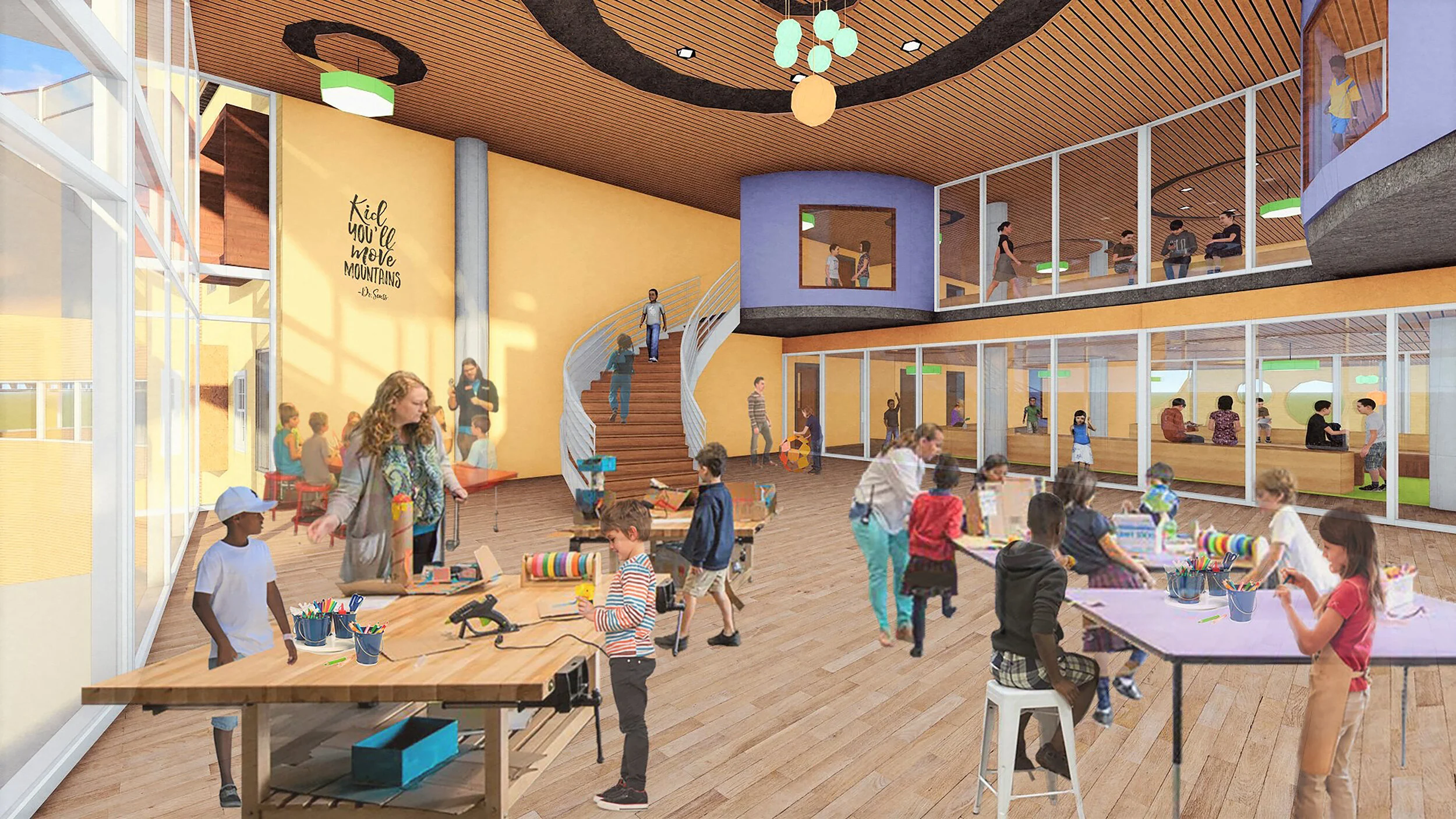The Concept School
Thesis Project, Fall 2019
This thesis examines the pragmatic implementation of a concept school design that integrates contemporary views on learning and education. A common problem of schools is social isolation and this isolation occurs at the student, teacher and community levels. In order to mitigate these social isolation problems, a primary school is designed with three aims. First, the location of the school is proposed within an urban and vibrant area in downtown Silver Spring as opposed to schools commonly located in residential neighborhoods. Second, a curved building design is explored to connect schools with local businesses and to further develop shared spaces that can be used by students and the community. Third, the interior layout attempts to enhance experiential learning, social interactions and community integration. Through its architectural design, the Concept School, pursues to mitigate social isolation to design a school that creates lasting connections between children, teachers and the community.
The Nest
Integrated Design Studio V, Fall 2018







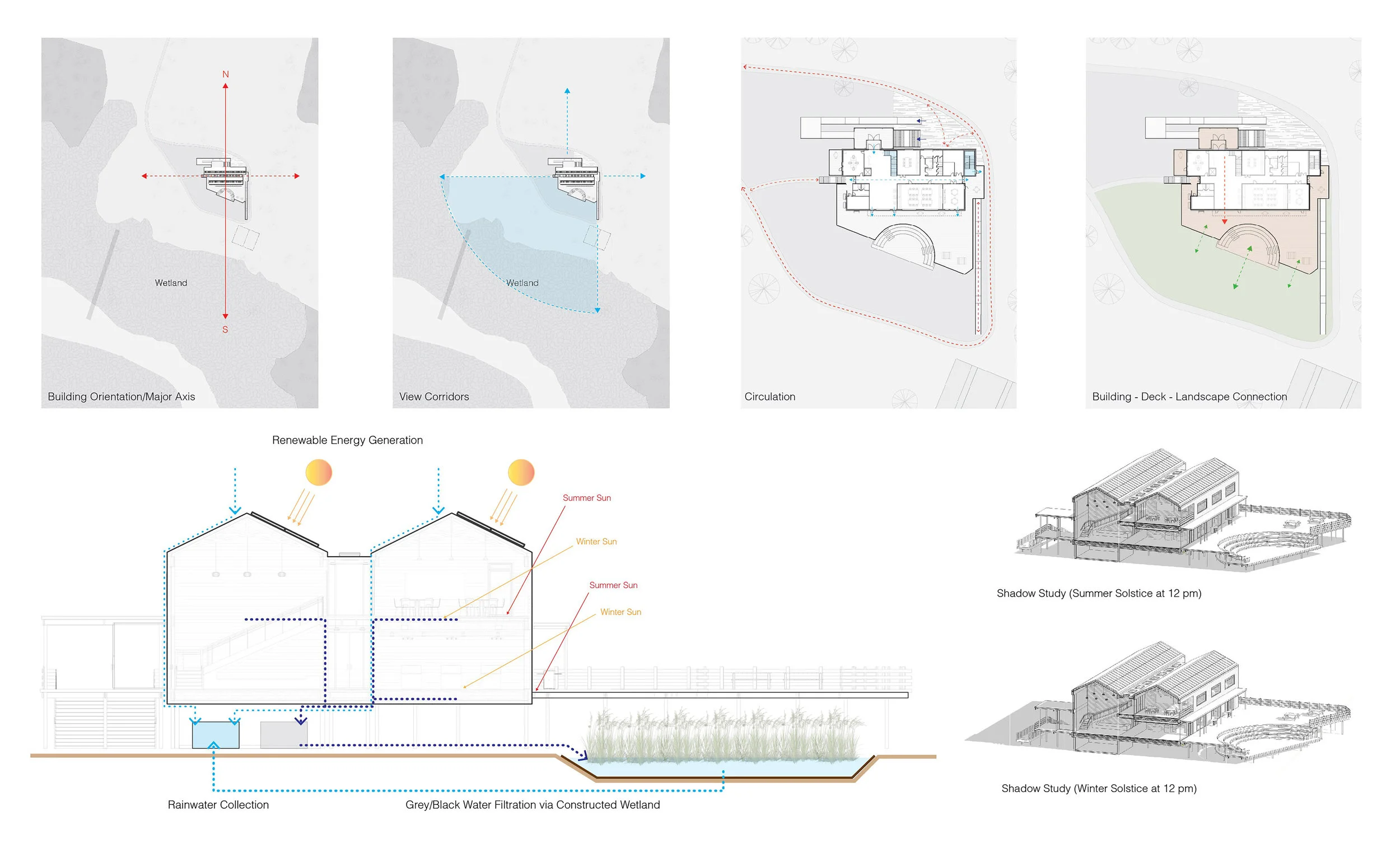
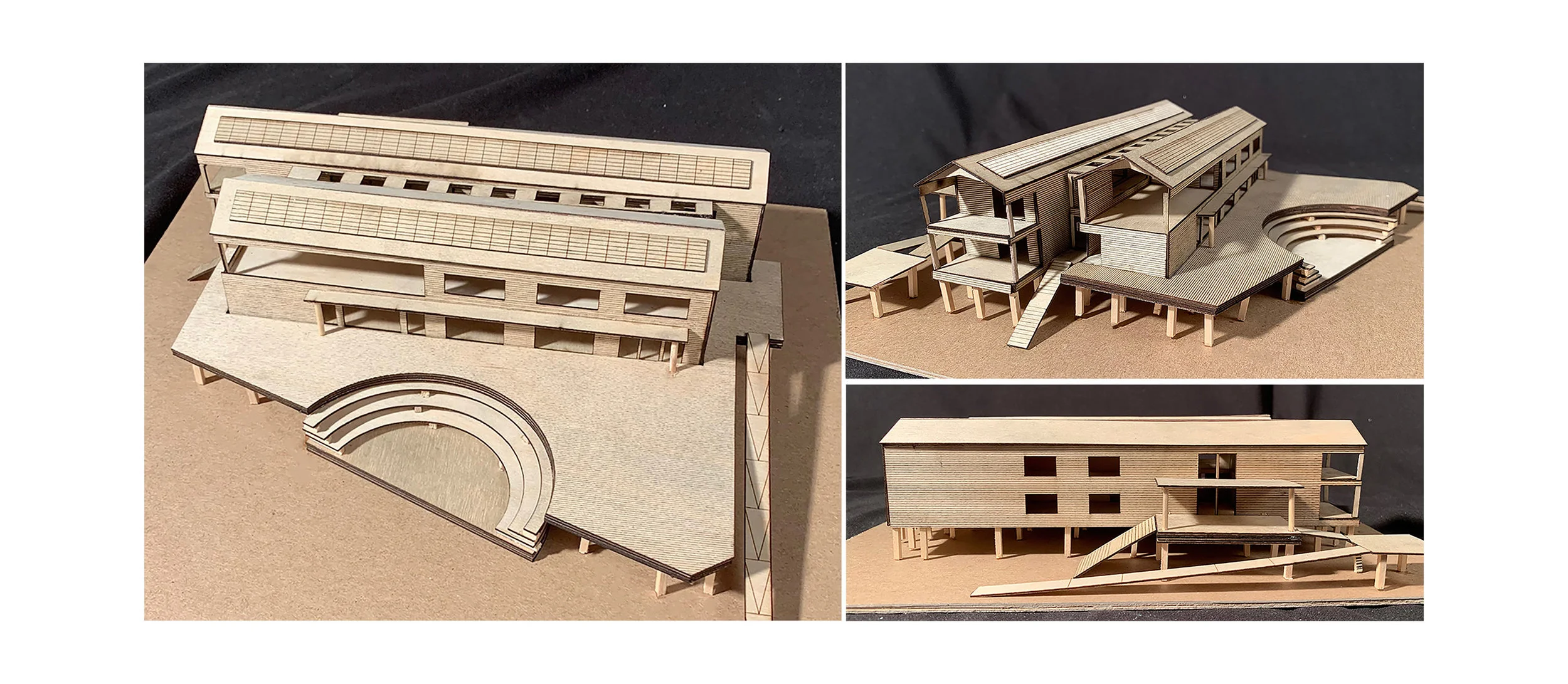
The House of Art
Graduate Studio III, Fall 2017



The Rising Terrapin
Graduate Studio III, Fall 2017
Juxtaposition
Graduate Studio III, Fall 2017
Ocean Wall
Spring 2016
The Housing Project
Graduate Studio II, Spring 2017
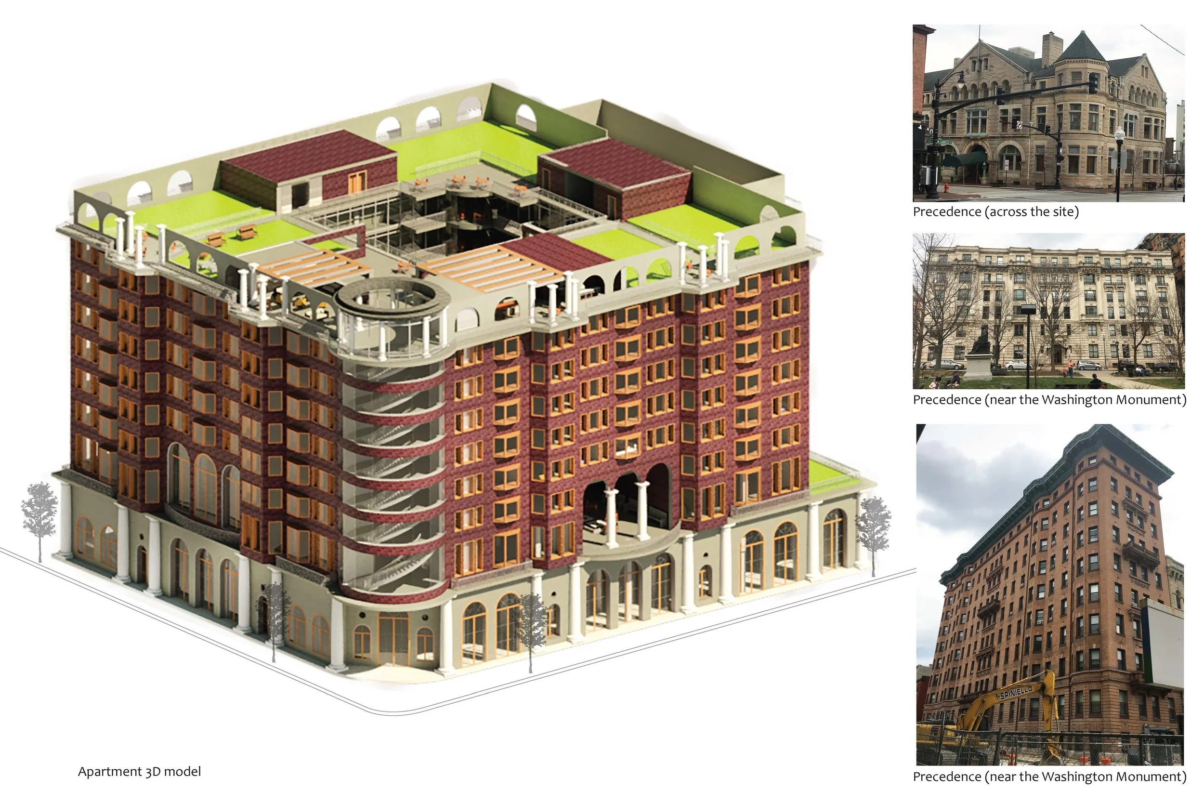
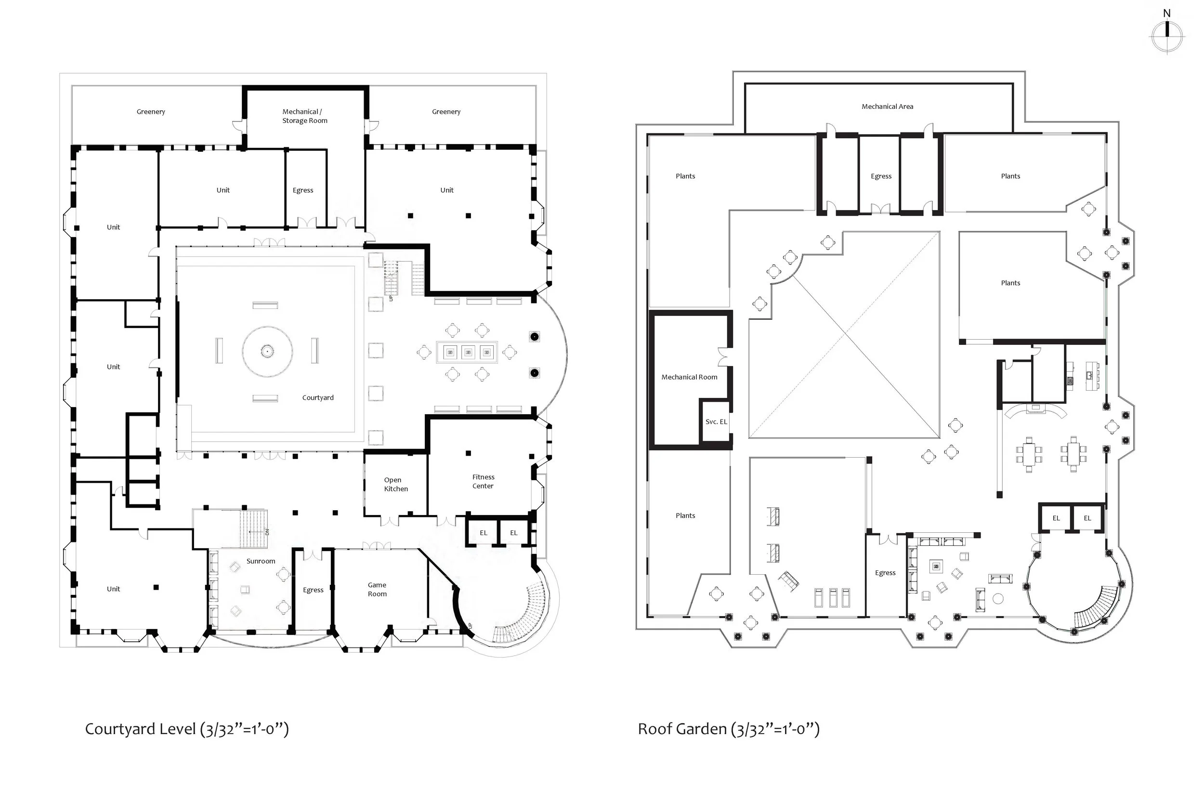
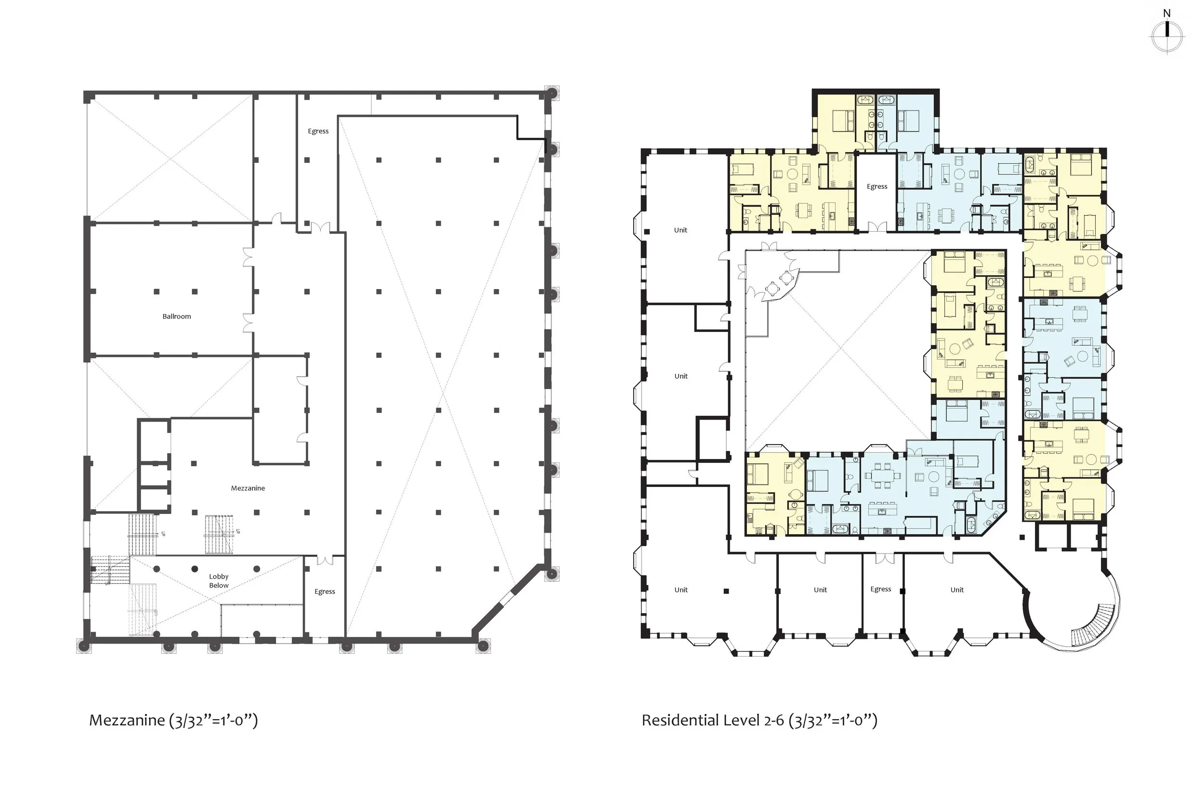
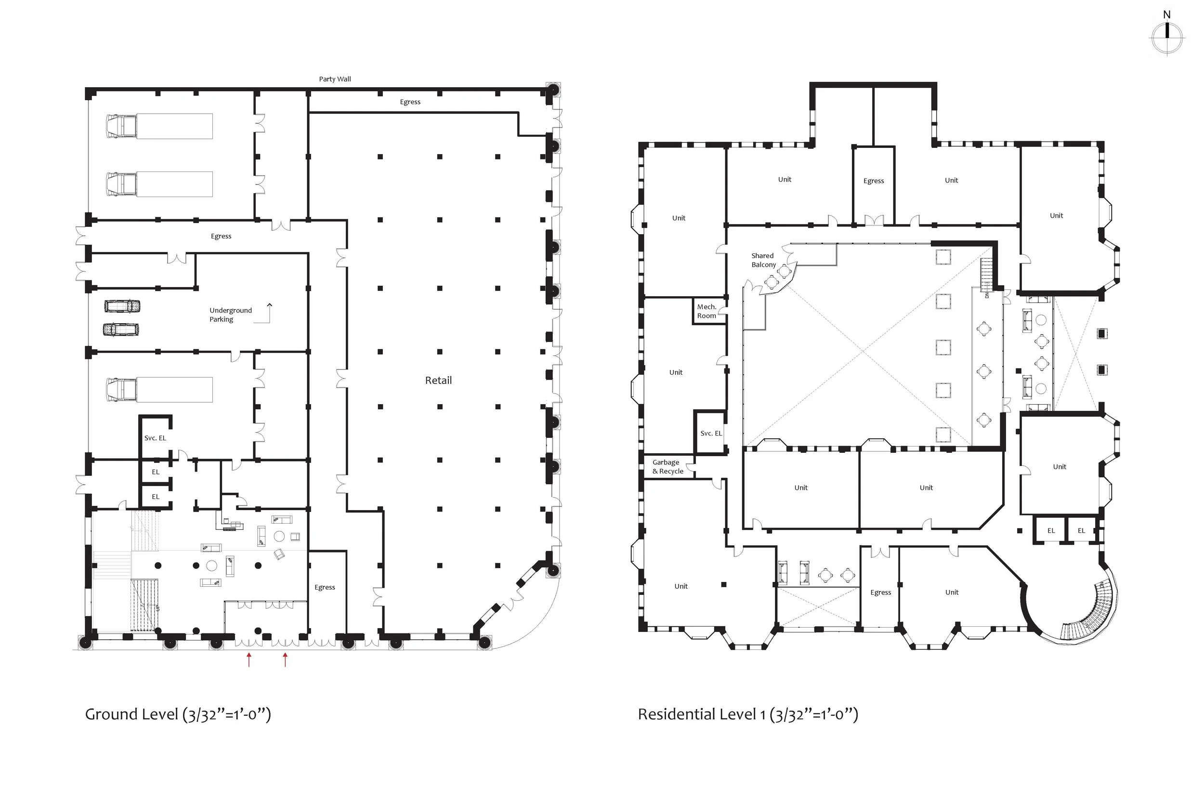
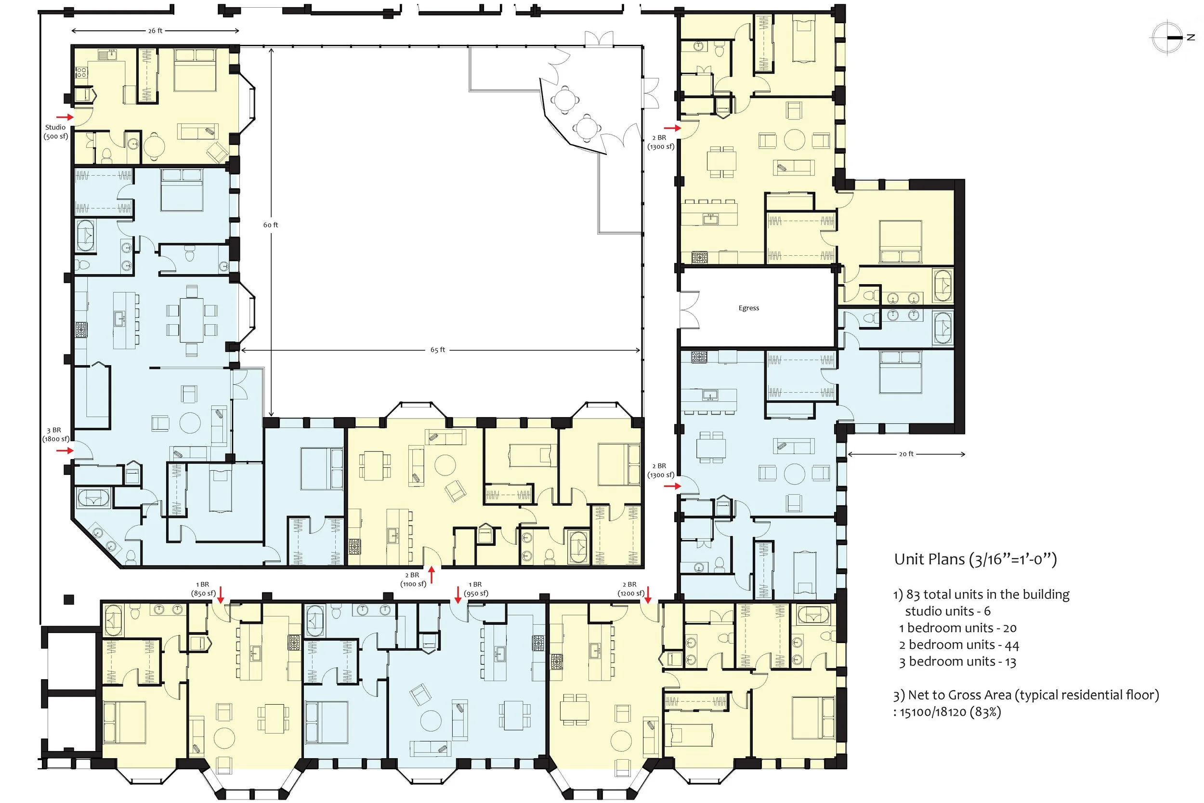
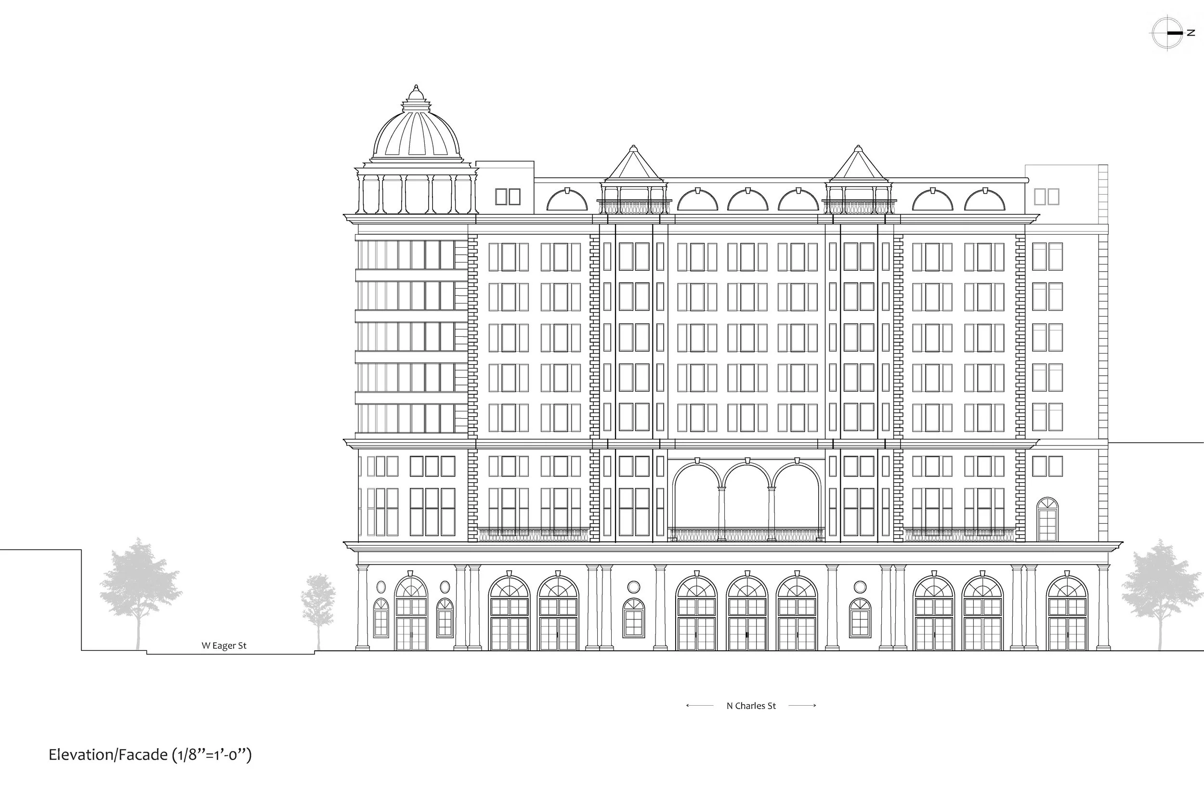
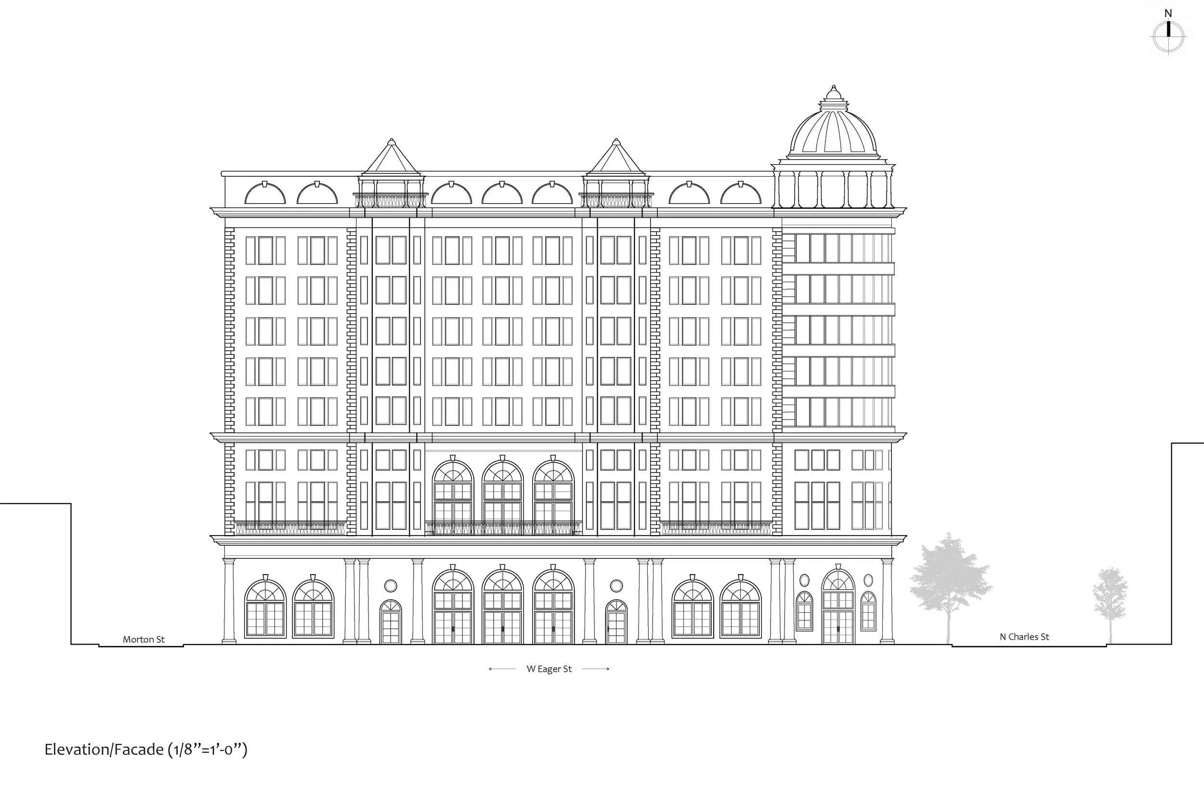
Restoring and Celebrating Takoma Branch
Fall 2016
Reshaping Streets in Takoma Park
Fall 2016



